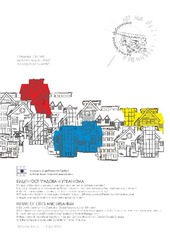Диференцирање употребљивости отворених заједничких простора у вишепородичном становању
Differentiating the usability of open common spaces in multifamily housing
| dc.creator | Brankov, Borjan | |
| dc.creator | Stanojević, Ana | |
| dc.date.accessioned | 2020-07-13T06:56:14Z | |
| dc.date.available | 2020-07-13T06:56:14Z | |
| dc.date.issued | 2020 | |
| dc.identifier.isbn | 978-86-84275-42-6 | |
| dc.identifier.uri | https://raumplan.iaus.ac.rs/handle/123456789/547 | |
| dc.description.abstract | Отворен простор је значајна тема у развоју града и могућности социјализације корисника. Ти простори на примеру блоковских структура, а посебно отвореног блока, су веома запажен део вишепородичног становања нарочито у периоду након 1960их година у Србији. Рад испитује могућу поделу унутар појединачних одабраних отворених заједничких простора. Сагледава се могућа систематизацију која обухвата градацију коришћења делова тих простора, те да сваки сегмент простора у оквиру блока није идентично атрактиван нити једнако оптерећен корисницима. Простор се кроз анализу мапира у зависности од више параметара који се проистичу из типологије објеката вишепородичног становања (уређење и намена у приземљу, позиција и број улаза и сл.), позиције главних пешачких комуникација, саобраћајног решења, уређених игралишта и др. Отворени заједнички простор се може аналитички поделити на различите сегменте који су међузависни и хијерархијски одређени. Предложена хипотеза рада је да је коришћење и обликовање отвореног заједничког простора у оквиру вишепородичног становања директно везано за типологију стамбених склопова, постојање или непостојање урбаног мобилијара, важност других фокусних тачака у оквиру простора које корисник најчешће користи (паркинг, продавница и др). С тим у вези рад анализира два примера отворених заједничких простора вишепородичног становања на примеру два стамбена блока у Београду и Нишу, који служе као полигон за испитивање потенцијалне диференцијације простора. Спроведеним истраживањем уочавају се могућности искоришћења простора. Циљ рада је да се мапирањем ових зона јасно уочи шаблон коришћења и створи основ за истраживање будућих сценарија коришћења тих простора, уз унапређење комфора. Тиме се отвара могућност за даље интеревенције и прилагођавање простора новим потребама. | sr |
| dc.description.abstract | Public space is a significant topic in the development of the city and the opportunity as a means of socialization of users. These spaces, on the example of block structures, and especially the open block, is a very noticeable part of multi-family housing, especially in the period after the 1960s in Serbia. This paper examines the possible division within the selected open common spaces. These spaces can be systematized, which includes the gradation of the use of different parts of these spaces, and that each segment of space within the block is not identically attractive or equally crowded by users. Such space is mapped through analysis depending on several parameters that include the typology of multi-family housing (functions of the ground floor, position, and number of entrances, etc.), the position of the main pedestrian communications, traffic solutions inside the block, furnished playgrounds, etc. An open common space can be analytically divided into different segments that are interdependent and hierarchically determined. The proposed hypothesis is that the use and design of open common space within multi-family housing is directly related to the typology of housing units, the existence or non-existence of urban furniture, the importance of other focal points within the space most often used (parking, shop, etc.). In this regard, the paper analyzes two examples of open common spaces of multi-family housing on the example of two residential blocks in Belgrade and Niš, which serve as a testing ground for examining the potential differentiation of space. This paper aims to see the pattern of use by mapping these zones and create a base for enabling new scenarios of future uses, providing sufficient comfort. Paper intends to create a framework for further interventions and adapting the space for new uses. | en |
| dc.language.iso | sr | sr |
| dc.publisher | Београд : Удружење урбаниста Србије | sr |
| dc.relation | info:eu-repo/grantAgreement/MESTD/inst-2020/200006/RS// | |
| dc.rights | openAccess | sr |
| dc.source | Међународни научно-стручни скуп Летња школа урбанизма | sr |
| dc.subject | open public space | en |
| dc.subject | отворени простор | sr |
| dc.subject | заједнички простор | sr |
| dc.subject | вишепородично становање | sr |
| dc.subject | стамбени блок | sr |
| dc.subject | Београд | sr |
| dc.subject | Ниш | sr |
| dc.subject | open public space | sr |
| dc.subject | common area | sr |
| dc.subject | multi-family housing | sr |
| dc.subject | housing block | sr |
| dc.subject | Belgrade | sr |
| dc.subject | Niš | sr |
| dc.subject | common area | en |
| dc.subject | multi-family housing | en |
| dc.subject | housing block | en |
| dc.subject | Belgrade | en |
| dc.subject | Niš | en |
| dc.title | Диференцирање употребљивости отворених заједничких простора у вишепородичном становању | sr |
| dc.title | Differentiating the usability of open common spaces in multifamily housing | en |
| dc.type | conferenceObject | sr |
| dc.rights.license | ARR | sr |
| dcterms.abstract | Бранков, Борјан; Станојевић, Aна; Diferenciranje upotrebljivosti otvorenih zajedničkih prostora u višeporodičnom stanovanju; | |
| dc.citation.spage | 143 | |
| dc.citation.epage | 152 | |
| dc.citation.rank | M63 | |
| dc.description.other | Уредници: Александар Јевтић, Борко Драшковић | sr |
| dc.identifier.fulltext | https://raumplan.iaus.ac.rs/bitstream/id/2380/Diferen_upotr_otvorenih_zaj_prostora_BB_AS.pdf | |
| dc.identifier.rcub | https://hdl.handle.net/21.15107/rcub_raumplan_547 | |
| dc.type.version | publishedVersion | sr |

