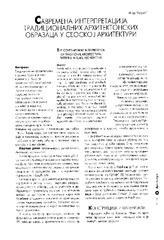The contemporary interpretation of traditional architectural patterns in rural architecture
Savremena interpretacija tradicionalnih arhitektonskih obrazaca u seoskoj arhitekturi
Апстракт
Traditional building in Serbia's countryside is an identity symbol. However since with the passage of time the material remains of such architecture vanish and a building style inapt to rural conditions and standards emerges efforts are made to preserve the rural authenticity. The accomplishment of the continuity is possible only if the principles of the past are well researched and applied in a contemporary and technologically advanced way. Beside the theoretical analysis, in this paper a practical model solution is suggested for resolving problems for a growing and flexible residential house.
Tradicionalno graditeljstvo u selima Srbije je znak identiteta. Kako se vremenom gube materijalni ostaci te arhitekture a počinje da dominira izgradnja koja nije prilagođena seoskim uslovima i standardima učinjeno je nekoliko pokušaja da se u našem selu sačuva izvornost. Ostvarenje kontinuiteta je moguće samo ako se dobro izuče principi prošlosti i primene na savremen i tehnološki unapređen način. Pored teoretske analize ovim radom se daje i praktičan, modelski, predlog rešavanju problema u segmentu kuće za stanovanje koja je rastuća i fleksibilna.
Кључне речи:
changeability / regional approach / bio-climate / creativeness / promenjivost / regionalnost / bioklima / kreativnostИзвор:
Arhitektura i urbanizam, 2003, 12-13, 25-37Издавач:
- Institute of Architecture and Urban and Spatial Planning of Serbia
Група
RAUmPlanTY - JOUR AU - Marić, Igor PY - 2003 UR - https://raumplan.iaus.ac.rs/handle/123456789/61 AB - Traditional building in Serbia's countryside is an identity symbol. However since with the passage of time the material remains of such architecture vanish and a building style inapt to rural conditions and standards emerges efforts are made to preserve the rural authenticity. The accomplishment of the continuity is possible only if the principles of the past are well researched and applied in a contemporary and technologically advanced way. Beside the theoretical analysis, in this paper a practical model solution is suggested for resolving problems for a growing and flexible residential house. AB - Tradicionalno graditeljstvo u selima Srbije je znak identiteta. Kako se vremenom gube materijalni ostaci te arhitekture a počinje da dominira izgradnja koja nije prilagođena seoskim uslovima i standardima učinjeno je nekoliko pokušaja da se u našem selu sačuva izvornost. Ostvarenje kontinuiteta je moguće samo ako se dobro izuče principi prošlosti i primene na savremen i tehnološki unapređen način. Pored teoretske analize ovim radom se daje i praktičan, modelski, predlog rešavanju problema u segmentu kuće za stanovanje koja je rastuća i fleksibilna. PB - Institute of Architecture and Urban and Spatial Planning of Serbia T2 - Arhitektura i urbanizam T1 - The contemporary interpretation of traditional architectural patterns in rural architecture T1 - Savremena interpretacija tradicionalnih arhitektonskih obrazaca u seoskoj arhitekturi IS - 12-13 SP - 25 EP - 37 UR - https://hdl.handle.net/21.15107/rcub_raumplan_61 ER -
@article{
author = "Marić, Igor",
year = "2003",
abstract = "Traditional building in Serbia's countryside is an identity symbol. However since with the passage of time the material remains of such architecture vanish and a building style inapt to rural conditions and standards emerges efforts are made to preserve the rural authenticity. The accomplishment of the continuity is possible only if the principles of the past are well researched and applied in a contemporary and technologically advanced way. Beside the theoretical analysis, in this paper a practical model solution is suggested for resolving problems for a growing and flexible residential house., Tradicionalno graditeljstvo u selima Srbije je znak identiteta. Kako se vremenom gube materijalni ostaci te arhitekture a počinje da dominira izgradnja koja nije prilagođena seoskim uslovima i standardima učinjeno je nekoliko pokušaja da se u našem selu sačuva izvornost. Ostvarenje kontinuiteta je moguće samo ako se dobro izuče principi prošlosti i primene na savremen i tehnološki unapređen način. Pored teoretske analize ovim radom se daje i praktičan, modelski, predlog rešavanju problema u segmentu kuće za stanovanje koja je rastuća i fleksibilna.",
publisher = "Institute of Architecture and Urban and Spatial Planning of Serbia",
journal = "Arhitektura i urbanizam",
title = "The contemporary interpretation of traditional architectural patterns in rural architecture, Savremena interpretacija tradicionalnih arhitektonskih obrazaca u seoskoj arhitekturi",
number = "12-13",
pages = "25-37",
url = "https://hdl.handle.net/21.15107/rcub_raumplan_61"
}
Marić, I.. (2003). The contemporary interpretation of traditional architectural patterns in rural architecture. in Arhitektura i urbanizam Institute of Architecture and Urban and Spatial Planning of Serbia.(12-13), 25-37. https://hdl.handle.net/21.15107/rcub_raumplan_61
Marić I. The contemporary interpretation of traditional architectural patterns in rural architecture. in Arhitektura i urbanizam. 2003;(12-13):25-37. https://hdl.handle.net/21.15107/rcub_raumplan_61 .
Marić, Igor, "The contemporary interpretation of traditional architectural patterns in rural architecture" in Arhitektura i urbanizam, no. 12-13 (2003):25-37, https://hdl.handle.net/21.15107/rcub_raumplan_61 .



