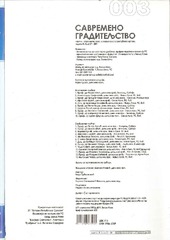Приказ основних података о документу
Принципи изградње новог урбаног блока на примеру насеља Бела Црква
New urban block design principles, Bela Crkva case study
| dc.creator | Никовић, Ана | |
| dc.creator | Манић, Божидар | |
| dc.date.accessioned | 2021-03-22T14:08:33Z | |
| dc.date.available | 2021-03-22T14:08:33Z | |
| dc.date.issued | 2011 | |
| dc.identifier.issn | 1986-5759 | |
| dc.identifier.uri | https://raumplan.iaus.ac.rs/handle/123456789/613 | |
| dc.description.abstract | Бела Црква је подунавски град на југоистоку српског дела Баната, чији су настанак и развој у значајној мери плански усмеравани. Почетак стварања урбане матрице Беле Цркве каква данас постоји сеже у XVIII век, и везује се за долазак немачких колониста. Данашња урбана структура резултанта је деловања планске изградње у садејству са конкретним условима локације и факторима који су довели до одступања од правилне геометријске матрице и настанка специфичне основе насеља у облику деформисаног правоугаоника са решеткастом мрежом улица које формирају блокове. Урбани блок представља значајан елемент идентитета насеља који успоставља корелацију између одређене типологије физичке структуре и нивоа насеља. Гушћа урбана матрица Беле Цркве са ивичном изградњом у блоку типична је за старо урбано језгро, док се на периферији града развијају нови урбани блокови који формирају нове урбане целине. Углавном је реч о отвореним стамбеним блоковима. У раду се даје осврт на затечену традиционалну урбану структуру града и анализирају урбани блокови као основни градивни елемент. Затим се приказује и критички анализира процес настанка нових блокова, на периферији Беле Цркве, на примеру планова детаљне регулације за блокове 23 и 27. У раду се указује на основне карактеристике ових блокова и системе изградње у њима, разлоге њихове примене, као и импликације које оне имају на урбани пејзаж и функцију града, пре свега на нивоу оформљених блоковских целина. Закључује се да је ниво урбаног блока индикативан за изучавање промена у урбаној структури насеља и да се на овом урбаном нивоу испољавају како промене физичке структуре тако и промене корелације архитектонског и урбанистичког пројектовања. На конкретном примеру Беле Цркве уочава се да се нова изградња и ширење града одвија на начин који је у складу са савременим моделима управљања земљиштем. | sr |
| dc.description.abstract | Bela Crkva is a town in Danube river area, in the southeast part of serbian Banat. It’s foundation and development were planned in a great measure. The creation of Bela Crkva urban matrix dates back to the XVIII century and is connected with the arrival of German colonists. Today's urban structure is the result of planned construction activities in conjunction with site specific conditions and factors that lead to deviations from the proper geometric matrix and the formation of the-specific town plan in the form of a deformed rectangle with street grid forming the blocks. Urban block is an important element of the identity of settlements, which enables us to establish a correlation between certain physical structure and typology on the urban level. In Bela Crkva, high density urban matrix with the buildings on the street line is typical for the old urban core, while new urban blocks that form a new urban entity develop on the outskirts of the town. These are mainly residential ‘open’ blocks. This paper offers an overview of the traditional urban structure, and analysis of the urban blocks as the basic urban element. Furthermore a critical analysis of the creation process of new blocks on the periphery of the Bela Crkva is given, on the example of Detailed regulation plans for blocks 23 and 27. The authors highlight the basic characteristics of these blocks and building systems the reasons for their application, and the implications they have on the urban landscape and function, primarily at the level of formed block entities. It is concluded that the urban block level is indicative for a study of changes in urban structure of settlements and that on this level the changes of the physical structure and the changes in correlation of architectural and urban design are manifested. In the specific case of Bela Crkva one can note that the new construction and expansion of the city takes place in a manner in accordance with contemporary models of land management. | sr |
| dc.language.iso | sr | sr |
| dc.publisher | Бања Лука : Завод за изградњу | |
| dc.relation | info:eu-repo/grantAgreement/MESTD/Technological Development (TD or TR)/36036/RS// | sr |
| dc.rights | openAccess | sr |
| dc.source | Савремено градитељство | sr |
| dc.subject | урбани блок | sr |
| dc.subject | план | sr |
| dc.subject | структура | sr |
| dc.subject | типологија | sr |
| dc.subject | Бела Црква | sr |
| dc.subject | urban block | sr |
| dc.subject | plan | sr |
| dc.subject | structure | sr |
| dc.subject | typology | sr |
| dc.subject | Bela Crkva | sr |
| dc.title | Принципи изградње новог урбаног блока на примеру насеља Бела Црква | sr |
| dc.title | New urban block design principles, Bela Crkva case study | sr |
| dc.type | article | sr |
| dc.rights.license | ARR | sr |
| dcterms.abstract | Manić, Božidar; Niković, Ana; Principi izgradnje novog urbanog bloka na primeru naselja Bela Crkva; | |
| dc.citation.issue | 7 | |
| dc.citation.spage | 38 | |
| dc.citation.epage | 48 | |
| dc.citation.rank | M53 | |
| dc.identifier.fulltext | https://raumplan.iaus.ac.rs/bitstream/id/2612/Nikovic,Manic-SavremenoGraditeljstvo07_.pdf | |
| dc.identifier.rcub | https://hdl.handle.net/21.15107/rcub_raumplan_613 | |
| dc.type.version | publishedVersion | sr |

